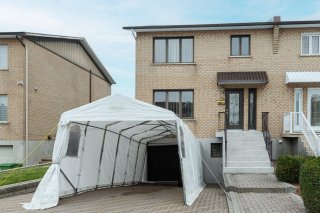 Frontage
Frontage 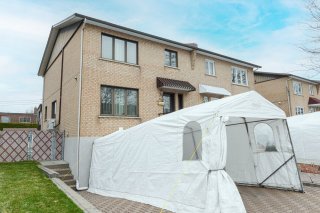 Hallway
Hallway 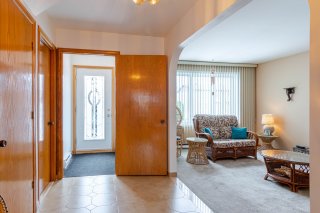 Hallway
Hallway 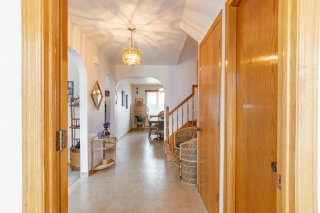 Hallway
Hallway 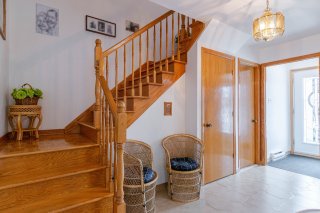 Hallway
Hallway 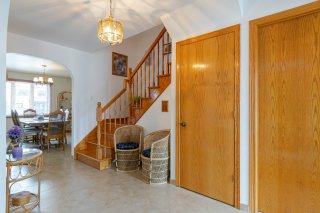 Living room
Living room 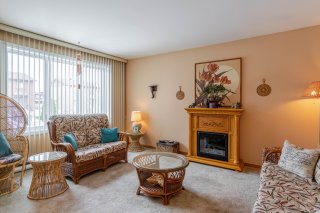 Living room
Living room 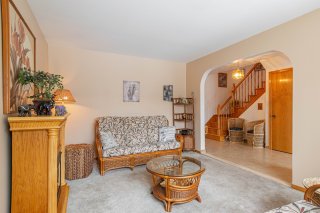 Dining room
Dining room 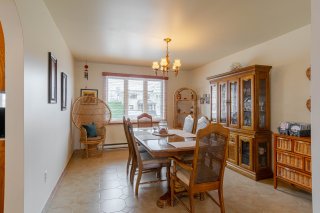 Dining room
Dining room 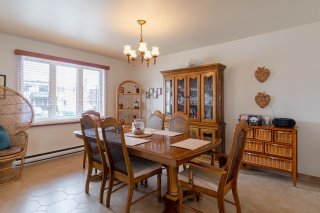 Kitchen
Kitchen 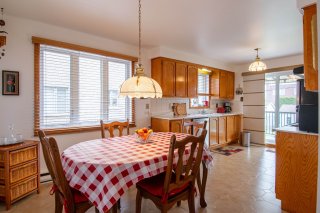 Kitchen
Kitchen 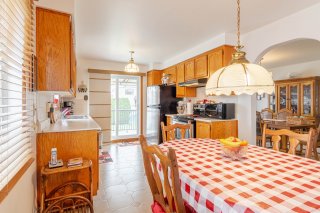 Kitchen
Kitchen 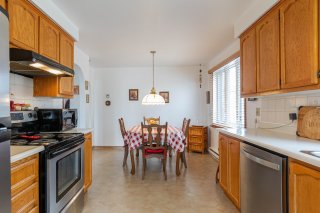 Kitchen
Kitchen 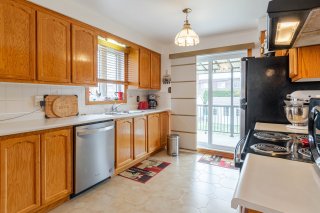 Family room
Family room 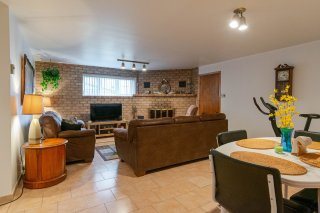 Family room
Family room 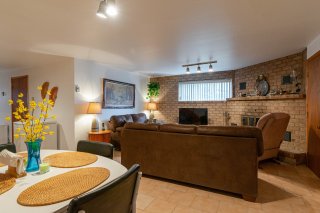 Family room
Family room 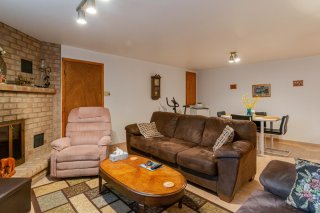 Family room
Family room 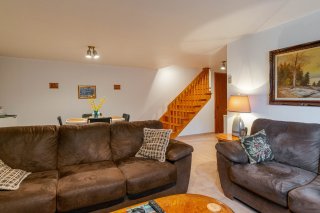 Family room
Family room 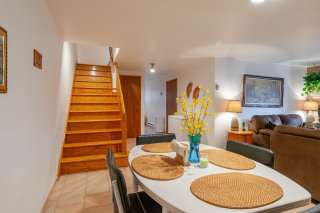 Primary bedroom
Primary bedroom 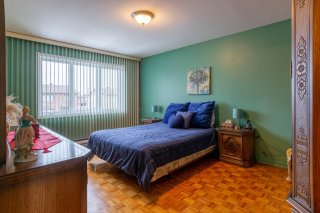 Bedroom
Bedroom 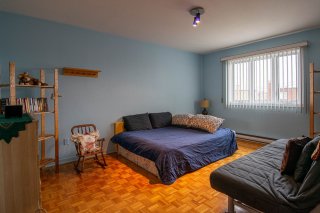 Bedroom
Bedroom 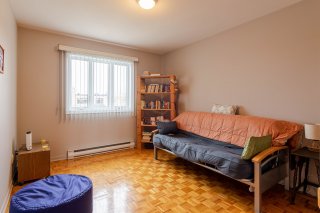 Laundry room
Laundry room 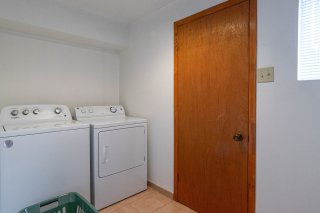 Washroom
Washroom 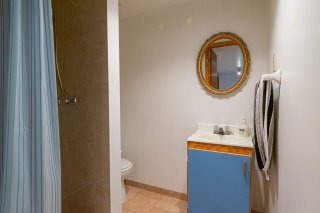 Bathroom
Bathroom 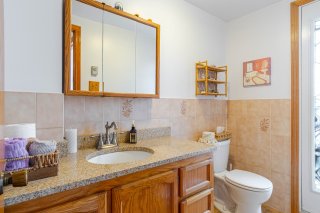 Bathroom
Bathroom 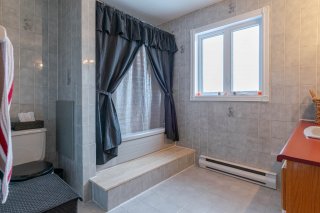 Balcony
Balcony 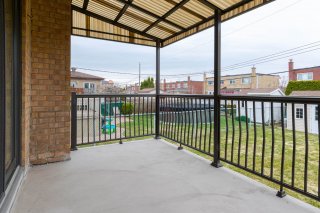 Balcony
Balcony 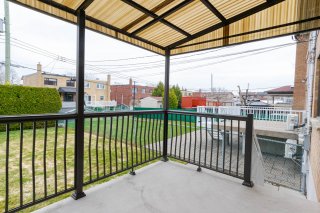 Balcony
Balcony 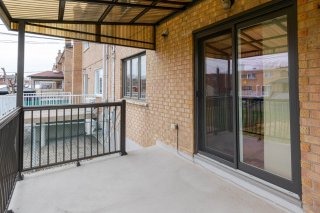 Backyard
Backyard 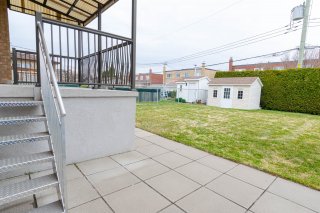 Backyard
Backyard 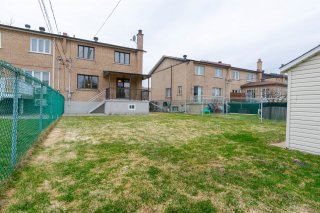 Backyard
Backyard 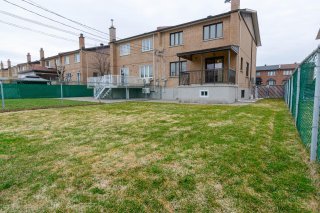 Backyard
Backyard 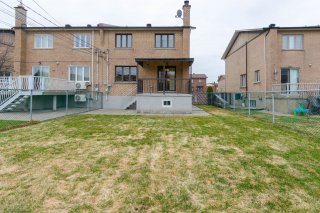
| BUILDING | |
|---|---|
| Type | Two or more storey |
| Style | Semi-detached |
| Dimensions | 0x0 |
| Lot Size | 3859 PC |
| EXPENSES | |
|---|---|
| Municipal Taxes (2024) | $ 3507 / year |
| School taxes (2023) | $ 378 / year |
| ROOM DETAILS | |||
|---|---|---|---|
| Room | Dimensions | Level | Flooring |
| Kitchen | 9.9 x 10.3 P | Ground Floor | Ceramic tiles |
| Dinette | 8.9 x 10.9 P | Ground Floor | Ceramic tiles |
| Dining room | 11.4 x 14.9 P | Ground Floor | Ceramic tiles |
| Living room | 10.9 x 15 P | Ground Floor | Carpet |
| Washroom | 4.1 x 7.8 P | Ground Floor | Ceramic tiles |
| Family room | 21 x 14.6 P | Basement | Ceramic tiles |
| Cellar / Cold room | 7.3 x 10.2 P | Basement | Concrete |
| Bathroom | 6.4 x 5.2 P | Basement | Ceramic tiles |
| Laundry room | 5 x 4 P | Basement | Ceramic tiles |
| Storage | 7.5 x 4.5 P | Basement | |
| Bathroom | 7.9 x 9.3 P | 2nd Floor | Ceramic tiles |
| Primary bedroom | 11.4 x 15.9 P | 2nd Floor | Parquetry |
| Bedroom | 11.4 x 15.7 P | 2nd Floor | Parquetry |
| Bedroom | 12.3 x 10.1 P | 2nd Floor | Parquetry |
| CHARACTERISTICS | |
|---|---|
| Water supply | Municipality |
| Sewage system | Municipal sewer |
| Zoning | Residential |