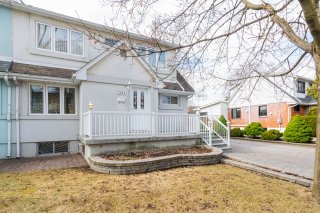 Frontage
Frontage 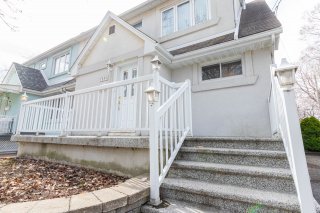 Frontage
Frontage 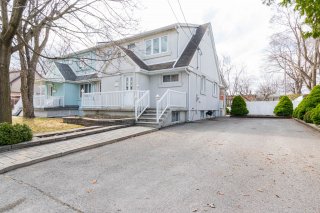 Corridor
Corridor 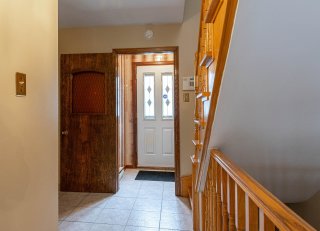 Washroom
Washroom 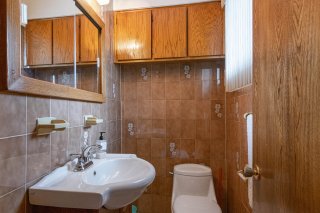 Corridor
Corridor 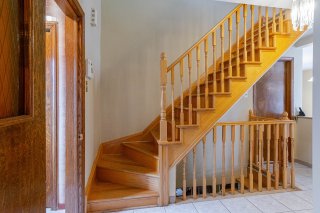 Corridor
Corridor 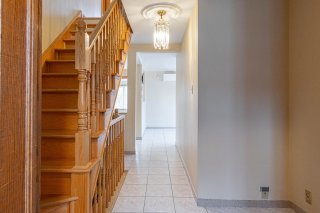 Corridor
Corridor 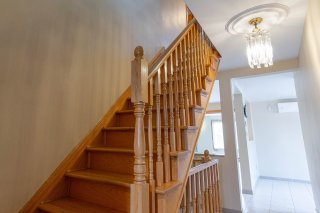 Bedroom
Bedroom 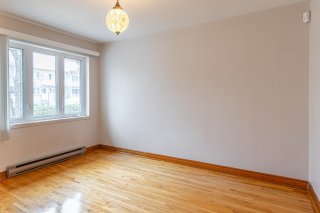 Dining room
Dining room 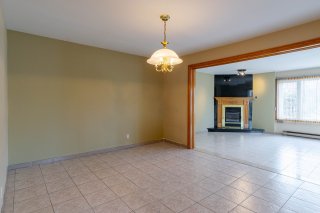 Dining room
Dining room 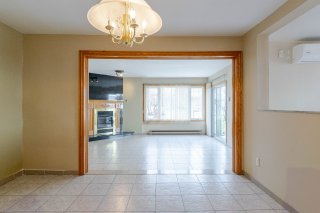 Dining room
Dining room 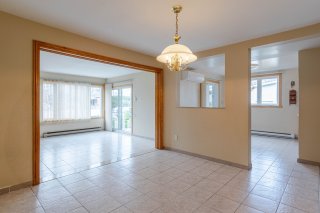 Living room
Living room 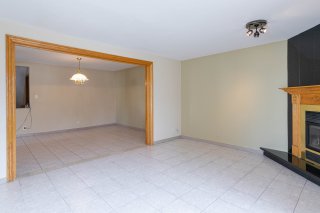 Living room
Living room 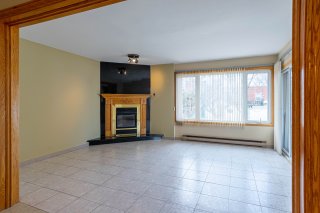 Dining room
Dining room 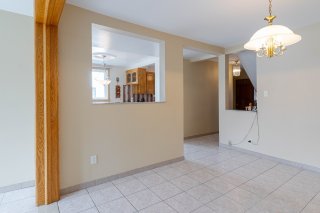 Kitchen
Kitchen 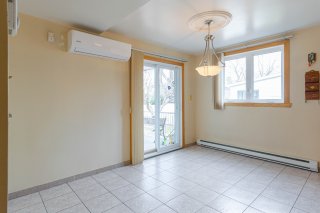 Kitchen
Kitchen 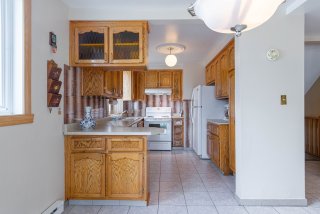 Kitchen
Kitchen 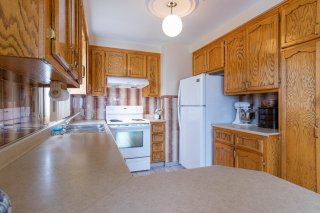 Kitchen
Kitchen 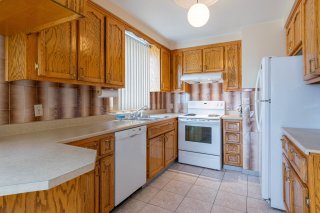 Kitchen
Kitchen 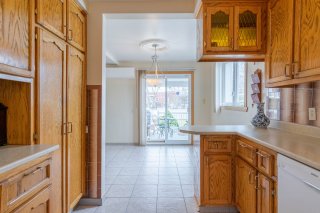 Bedroom
Bedroom 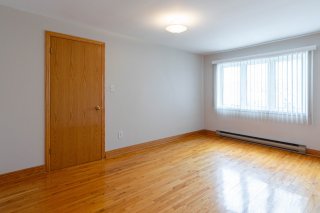 Primary bedroom
Primary bedroom 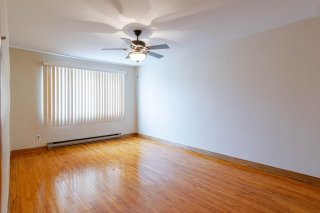 Bathroom
Bathroom 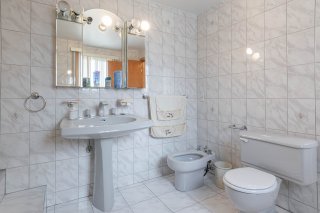 Bathroom
Bathroom 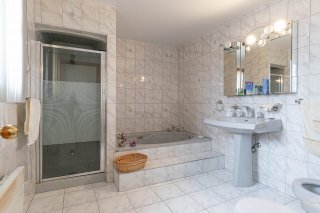 Bathroom
Bathroom 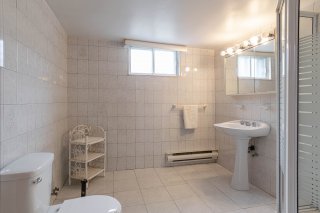 Kitchen
Kitchen 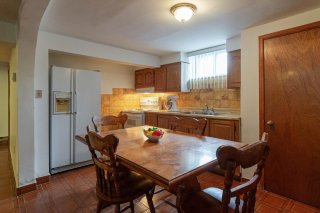 Kitchen
Kitchen 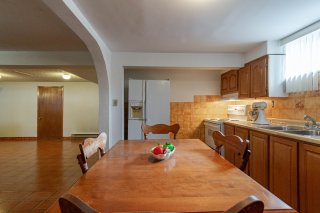 Staircase
Staircase 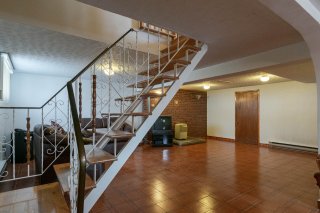 Playroom
Playroom 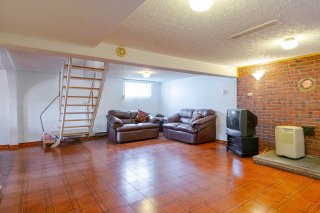 Playroom
Playroom 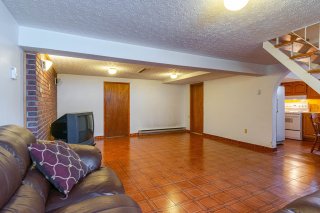 Playroom
Playroom 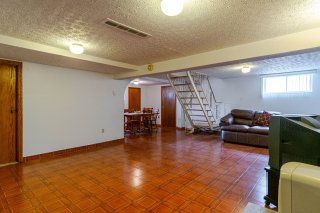 Laundry room
Laundry room 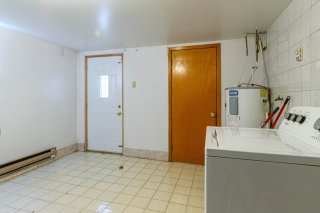 Cellar / Cold room
Cellar / Cold room 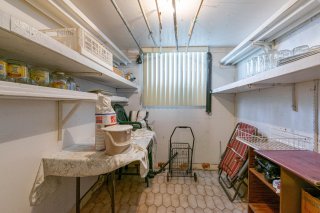 Cellar / Cold room
Cellar / Cold room 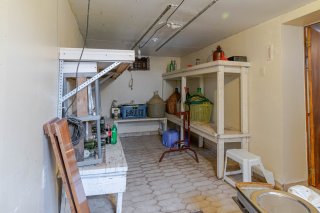 Staircase
Staircase 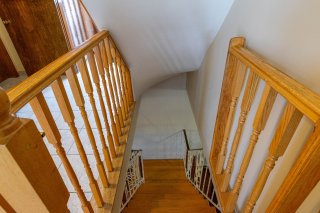 Patio
Patio 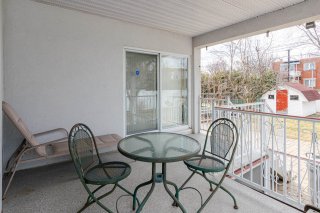 Patio
Patio 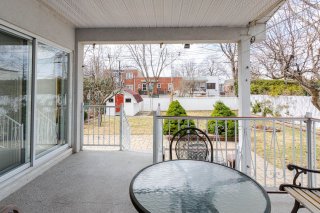 Backyard
Backyard 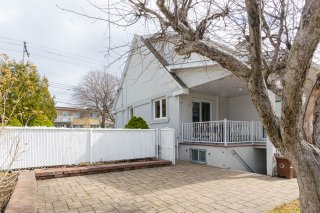 Backyard
Backyard 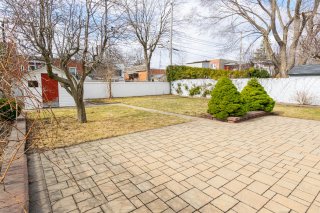 Backyard
Backyard 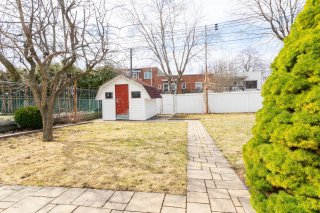 Backyard
Backyard 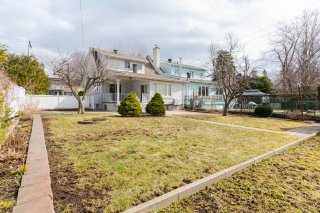 Backyard
Backyard 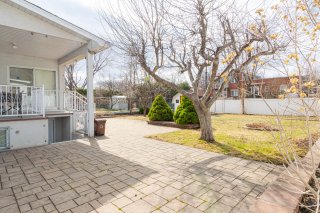
Discover this charming single-family home in a sought-after area, boasting a spacious lot and ample driveway. Well-maintained over the years, it's move-in ready, offering timeless appeal with potential for customization. Enjoy the convenience of being close to the metro for easy commuting. With its inviting interior and perfect location, this home offers comfort, convenience, and endless possibilities. Schedule a viewing today!
Nestled in a sought after areas, this single-family home
offers an exceptional opportunity for convenience. Boasting
a generously sized lot, the property provides ample space
for outdoor enjoyment, whether it's hosting barbecues,
gardening, or simply basking in the tranquility of your own
backyard retreat.
Upon arrival, you'll be greeted by a spacious driveway,
ensuring parking is never a concern.
As you step inside, you'll immediately sense the care and
attention to detail that has gone into maintaining this
home over the years. While it may not showcase the latest
modern trends, its well-preserved character and timeless
design offer a canvas for your personal style and
creativity.
The interior features spacious living areas, perfect for
both entertaining guests and everyday living. Large windows
bathe the rooms in natural light, creating a welcoming
ambiance throughout. With multiple bedrooms and bathrooms,
there's plenty of space to accommodate families of any size
or to create dedicated work-from-home areas.
One of the standout features of this property is its
proximity to the metro, providing convenient access to the
shops and public transportation. Whether you're commuting
to work or just enjoying a walk, it is an area that has a
lot of offer!
In addition to its superb location, this home offers the
rare combination of move-in readiness and potential for
customization. Whether you're dreaming of modern updates or
simply looking to add your personal touches, the
possibilities are endless.
Don't miss out on the chance to make this exceptional
property your own. Schedule a showing today and experience
the perfect blend of comfort, convenience, and potential
that this home has to offer.
| BUILDING | |
|---|---|
| Type | Two or more storey |
| Style | Semi-detached |
| Dimensions | 13.04x8.5 M |
| Lot Size | 491.1 MC |
| EXPENSES | |
|---|---|
| Municipal Taxes (2023) | $ 3913 / year |
| School taxes (2024) | $ 489 / year |
| ROOM DETAILS | |||
|---|---|---|---|
| Room | Dimensions | Level | Flooring |
| Kitchen | 8.11 x 10.10 P | Ground Floor | Ceramic tiles |
| Dinette | 12.7 x 9.1 P | Ground Floor | Ceramic tiles |
| Dining room | 12.6 x 11.5 P | Ground Floor | Ceramic tiles |
| Living room | 14.9 x 12.5 P | Ground Floor | Ceramic tiles |
| Washroom | 5.7 x 3.6 P | Ground Floor | Ceramic tiles |
| Bedroom | 10.2 x 12.0 P | Ground Floor | Wood |
| Bedroom | 9.10 x 15.0 P | 2nd Floor | Wood |
| Primary bedroom | 10.4 x 17.0 P | 2nd Floor | Wood |
| Bathroom | 10.8 x 8.2 P | 2nd Floor | Ceramic tiles |
| Cellar / Cold room | 17.6 x 7.9 P | Basement | Concrete |
| Kitchen | 9.0 x 14.9 P | Basement | Ceramic tiles |
| Family room | 15.11 x 23.1 P | Basement | Ceramic tiles |
| Bathroom | 9.1 x 8.4 P | Basement | Ceramic tiles |
| Laundry room | 15.4 x 11.5 P | Basement | Ceramic tiles |
| Cellar / Cold room | 9.4 x 6.10 P | Basement | Concrete |
| CHARACTERISTICS | |
|---|---|
| Water supply | Municipality |
| Heating energy | Electricity |
| Hearth stove | Wood fireplace |
| Proximity | Hospital, Park - green area, Elementary school, High school |
| Basement | 6 feet and over, Finished basement |
| Parking | Outdoor |
| Sewage system | Municipal sewer |
| Zoning | Residential |
| Driveway | Asphalt |